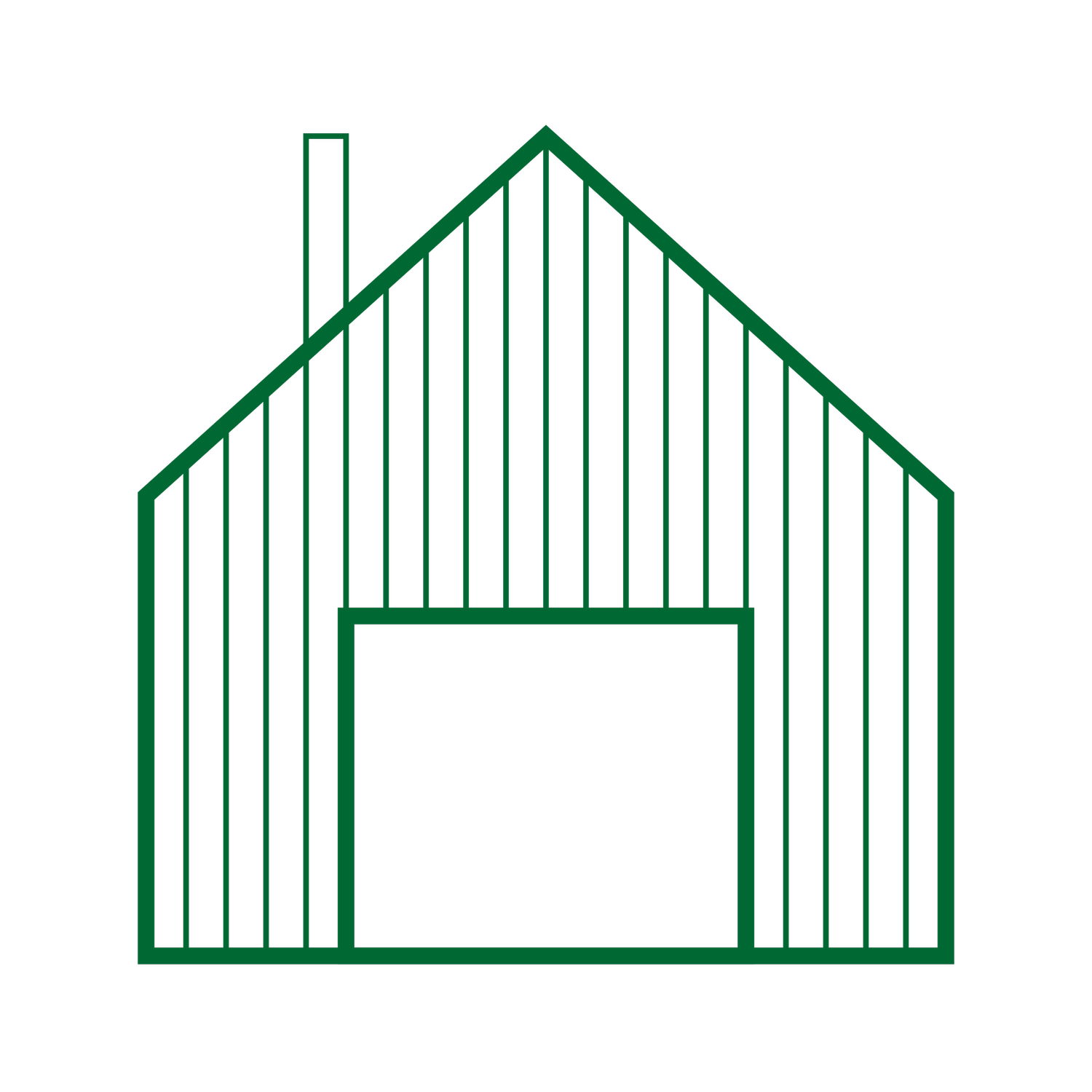
Locke Road South
SOLD
Welcome to
Locke Road South
The Locke Road South House is surrounded by lush greenery, situated on a large 3.6 acre lot and is in Union Pier, Michigan which is one of the most sought-after lakefront communities in the region. The home is developed by 2x6 which is comprised of award-winning architects and high-quality builders with the goal of providing city dwellers/holiday makers with a home that provides a restful break, can withstand the changing seasons of the lake community, and a design that stands the test of time.

Form Meets Function
3600 sq. ft. of luxury living
The home is designed to maximize living and entertaining while creating a natural separation between the common areas and the bedrooms that allows for rest and relaxation. Additionally, the home provides seamless in-door/outdoor living through the use of large sliders and covered/heated outdoor spaces.
Situated to take advantage of 3.6 acres of land
The home is positioned to create privacy from neighbors and surroundings providing a peaceful break and to take advantage of the 3.5 acres of peaceful woods and backyard.
Built to last changing seasons and time
The exterior is constructed with contemporary metal siding, which is low maintenance and durable, and radiant heat throughout the entire home providing for more efficient heating during colder months.
Innovative design that transcends time
The Locke Road South House is a multi-winged home designed around a central courtyard with views to the surrounding forest. Relax in the spacious open concept great room with vaulted ceilings, views on two sides, wood paneling details, custom built-in cabinetry, polished concrete floors (with embedded radiant heat), and a gas fireplace. Cook in the chef’s kitchen with high-end appliances, custom cabinets, fixtures, and countertops. Enjoy the enormous wood-paneled screened porch with an optional gas fireplace and views on three sides. Retreat into the large primary bedroom with views on three sides, an en-suite bath, and a generous walk-in closet. Welcome family and friends with three guest bedrooms, each with its own vaulted ceiling and outdoor access.
Finishes and Upgrade Packages
The Locke Road South House comes equipped with modern and high-end luxury features, and the buyer has the ability to upgrade and certain select features. Standard features of the home include:
Exterior:
Contemporary metal siding
Concrete patio
Grass courtyard
Natural gas hook-up (for grill)
Gravel drive and walk
Several acres of mature woods
Interior:
Polished concrete floor (terrazzo effect)
Radiant heat
Air conditioning
Marvin windows and doors
Vaulted ceilings
Wood paneling in Screened Porch
Custom cabinetry
Kohler fixtures
Appliance packages
Matte quartz countertops and backsplash
Mosaic penny tile in Bathrooms
Gas fireplace in Great Room
Modern lighting
Buyer Upgrades include:
Wood flooring
In-ground pool
Hot tub
Garage and casita
Back-up generator or Powerwall
Electric car charger
Stone upgrades in Bathrooms & Kitchen
Premium Appliance package
Wood paneling in Bedrooms
Gas fireplace in Screened Porch
Radiant heat in Screened Porch
Fire pit in Courtyard












